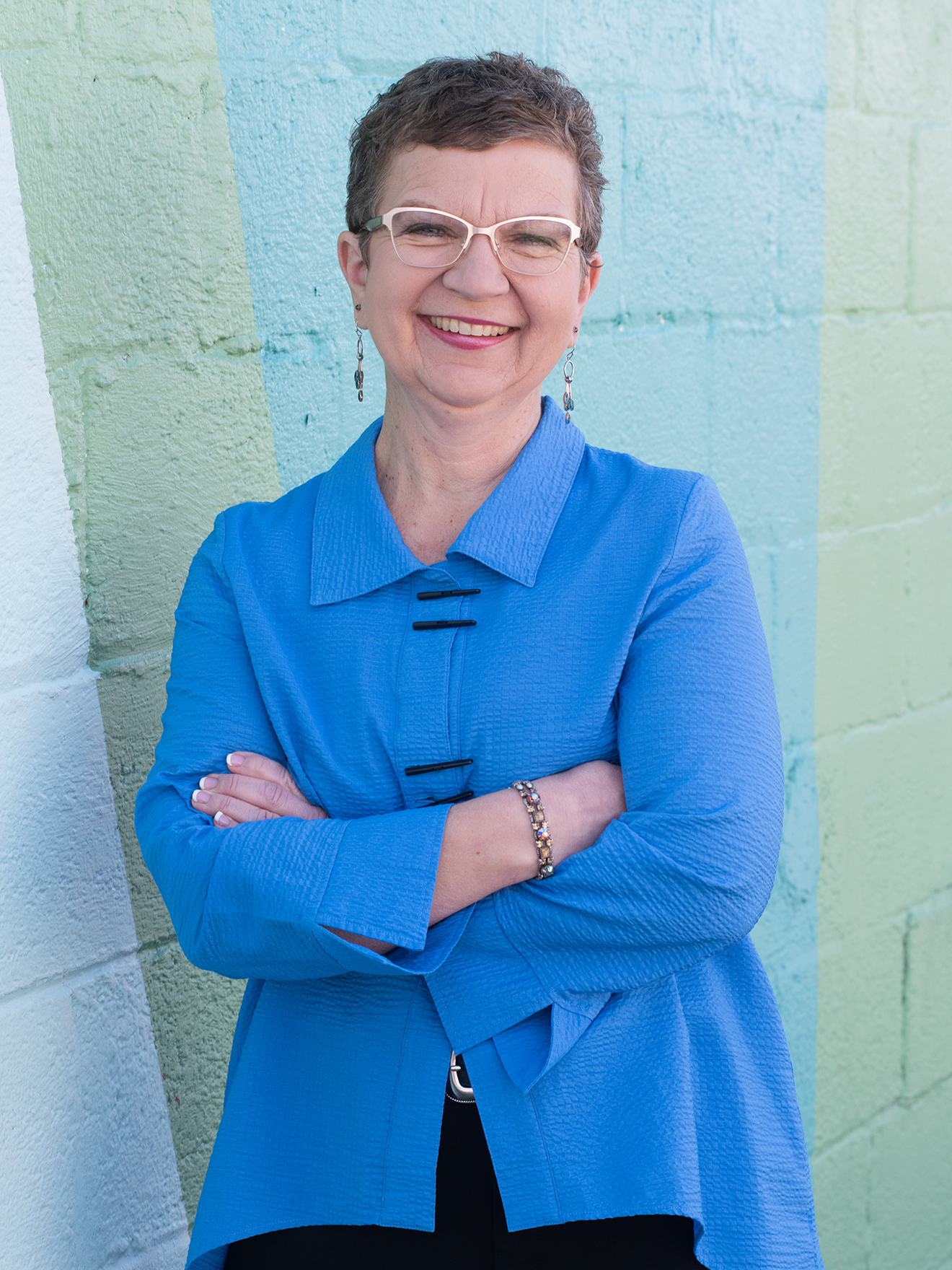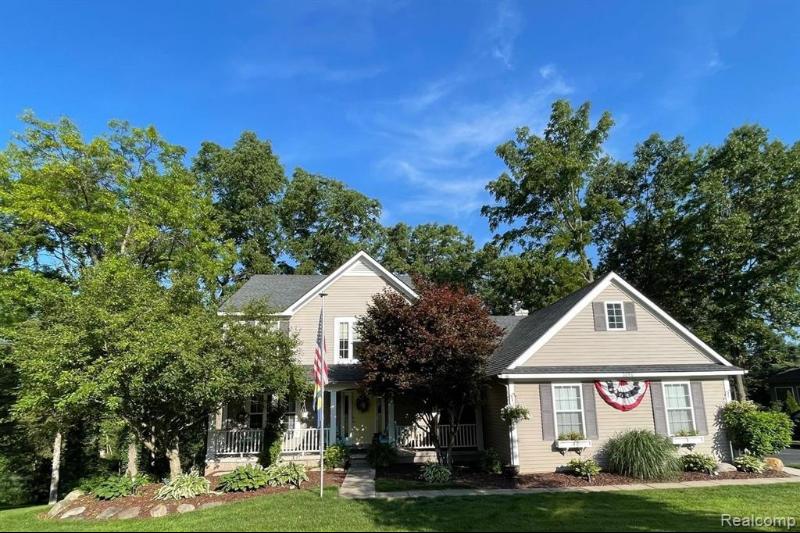0 photos
Virtual Tour
4
Bedrooms3 / 1
Full / Half Baths2,979
Square Feet
BEAUTIFUL RIVER FRONTAGE! This home backs up to Little Portage River and forest, giving you a private view of wildlife right outside your window every day!
This home has a total of over 2900 sq ft of finished livable space. Large open great room with custom rustic mantle and wood-burning fireplace. Dining room is currently an office, but would make a nice formal dining area. The kitchen has an extra-large, 8’ door wall leading out to your private deck overlooking the river, an abundance of cabinets, tile backsplash, a custom-built 6’ butcher block style center island with seating for 4 and beautiful, hand scraped hickory hardwood floors that also run throughout the main level.
Upstairs includes the master suite with walk-in closet and ensuite with his and hers sinks, deep tub overlooking the beautiful backyard and separate shower. There are two additional, good-sized bedrooms and a full bath as well upstairs.
The walkout lower level is fully finished. It includes a theatre room, a built-in wet bar and entertaining space, and a large guest room with its own full-size bathroom which includes a fully tile shower.
Additional amenities included with this home are two separate paver brick patios, one directly outside the walk-out lower level. This patio is covered by the deck which comes complete with a rain guard system to keep you dry outside on your patio during any kind of weather. A second paver brick patio with brick firepit is further onto the back of the property surrounded by retaining rock walls and landscaping. There is also a dock at the rear of the property making for easy access to launching your kayaks for an evening paddle or doing some fishing. There is a 3-car heated garage has attic space for storage. A/C was just replaced July 2023.
The neighborhood includes a clubhouse available to residents for events as well as walking trails throughout the woods that are owned by the subdivision.

Type
- Residential
City/Township
- Pinckney
Year Built
- 2002
MLS#
- 20230062231
Lot Size
- 0.52 Acres
Garage
- Attached
Style
- Traditional
Est. Finished Above Ground
- 1,859 sq ft
Air Conditioning
- Central Air
Special Features
-
Dual-Flush Toilet(s), High Spd Internet Avail, Programmable Thermostat, Water Softener (owned)
Appliances
-
Dishwasher, Dryer, Free-Standing Gas Oven, Free-Standing Refrigerator, Microwave, Stainless Steel Appliance(s), Washer
Basement
- Finished, Walkout Access
Outside Features
- Club House, Lighting
Road Type
- Paved
Listed By
- Community Choice Realty Associates, Llc
County
- Livingston
Schools
District
- Pinckney
Taxes
Taxes
- $3,252
| MLS Number | New Status | Previous Status | Activity Date | New List Price | Previous List Price | Sold Price | DOM |
|---|---|---|---|---|---|---|---|
| 20230062231 | Sold | Contingency | Oct 5 2023 1:41PM | $439,900 | 5 | ||
| 20230062231 | Contingency | Pending | Aug 17 2023 4:44PM | 5 | |||
| 20230062231 | Pending | Active | Aug 1 2023 6:43PM | 5 | |||
| 20230062231 | Active | Coming Soon | Jul 28 2023 6:43PM | 5 | |||
| 20230062231 | Coming Soon | Jul 27 2023 5:44PM | $439,900 | 5 |
Community Information
Interested in learning more? View pictures and video, explore points of interest, and search for properties on the communities details page.
